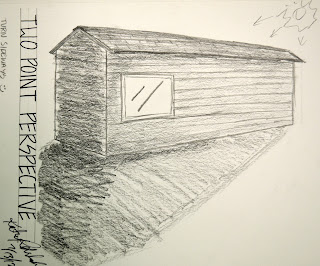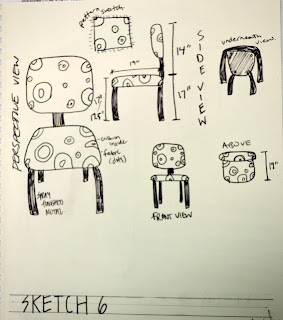Introduction Statement
Hello designers,
my name is Katie Rohrbach of Katie Rohrbach Interiors. Ever since I was about seven years old I have been designing interior and exterior spaces. I still hold onto some of the interior space drawings from way back then. My passion for design continued to grow as time passed by. After graduating high school I attended Bellevue College studying photography, art and design for about two years until I transferred to Washington State University to study interior design. Currently I am enrolled at Washington State University as a freshman in the summer program. This opportunity to study at Washington State University means everything to me and I will tell you why. When I was sixteen years old I had a grand mal seizure at one of my friends birthday parties and landed onto a glass/hardwood coffee table. Ever since that fall I have never quite been the same… the fall caused memory loss to come and go with each passing day since the accident. Four years later and I still struggle with remembering how to do certain activities or what I am supposed to do. The one thing that this accident can’t take away from me is my ability to design and create. Although I will have this ‘handicap’ the rest of my life I will always be able to do what I love; design and create. The world around me inspires my designs and I put everything I have into a project no matter how small. I will continue to expand on my understanding and elements in the Interior Design industry on my road to my future career as an Interior designer.
Friday, July 27, 2012
Seat and Shelter
For my presentation of my model I showed my inspirational quotes, designer; Frank Lloyd Wright, and object analysis, parti's, concept models, floor plans, section, north and east sides, materials perspective views and shadow from 3 times during the day. The name of my final seat and shelter is called Rigid Flows due to the inspirational rigid lines of Frank Lloyd Wright's many designs, found objects; pine needle and the flows of the second inspiring object; water. These posters are mainly to show my process through the entire design up until the final model and presentation boards.
I designed the seat and shelter prototype for outside the EMP in Seattle, Washington. The warm colors of the EMP structures and grays of the city will contrast with the popping blue,purple, and green tones of Rigid Flows. Rigid Flows incorporates both art and shelter/seating purposes in its structure. Granite and quartz are used to incorporate nature into the design. Using these rocks as seats are designed to keep the people of Seattle comfortable. I am from the Seattle area so I've experienced the Seattle culture and the native people in Seattle are very relaxed and down to earth in the city. You can meet some very interesting people in Seattle. For the most part they are even comfortable just sitting on the rocks against the shoreline, the curb of street and anything in between. The rocks are designed to me smooth and comfortable to sit on with some curvature to encompass any human size.
Also the inside of the structure is made for a handicap-able person to back up into and stay out the rain which Seattle is known for.
I chose to have a metal roof for my seat and shelter so that the sound of the rain hitting the roof would create a beat much to that as music. Seattle is well known for its music created my street musicians and talented musicians from the schools. Basically the seat and shelter will fit right into the day and night life of the cityscape and be in harmony with the city itself as a whole.
Friday, July 20, 2012
Final Model
This is the final model of my seat and shelter; RIGID FLOWS. It was inspired by Frank Lloyd Wright as well as natural objects such as pine needles and water. This particular photo was taken at noon in order to see the shade casting (more photos from different times to come soon). My seat and shelter is made primarily out of metal with up lighting in the ground and inhabits iridescent aspects in the design. The rigid lines and smooth surfaces are reminiscent of Frank Lloyd Wright designs. Also reminiscent of his designs are the organic aspects; the rocks and forms of the piece inspired by pine needles and water.
Sunday, July 15, 2012
Revised & Final Concept Model
2pt Perspective
Virtual Room Creation
In the Corner
3 best study models
Exterior 1pt
Frank Lloyd Wright Reminiscence
The above picture was taken around three o'clock pm in high sunlight. The pine needles are the inspiration for a seat and shelter I have been designing that is reminiscent of Frank Lloyd Wright. Refer to the Frank Lloyd Wright poster posted a few weeks ago. I used quotes from Frank to inspire the seat and shelter (concept models to come soon for your viewing pleasure).
After gathering/picking pine needles off the tree I did a complete object analysis of the needles. Being able to give the object my undivided attention to study it allowed me to come up with a bunch of concept sketches and eventually 3 parti's (see below).
At this stage I was able to incorporate water into my designs and narrow down my 100's of idea sketches into 3 final parti's. These three parti's will be used for the inspiration of my study models and from there I will chose 3 of my best and use them to inspire my concept model.
Two Rooms
The Fabulous Chair
Napkin Art
Tuesday, July 3, 2012
Greek Pattern
I made a patter of 10 inches by 10 inches using manipulated Greek pictures representing the 5th Century BC. I chose to do a grid pattern of 2 by 2's and to change the directions of the photos to create a central point while making it asymmetrically balanced[few things that aren't actually symmetrical]. The color harmony palette I chose was triadic; its captivating and attention grasping. The below image chose the original images I cut out of different pictures and how I transformed and manipulated the images in Photoshop to create my color harmony.
Monday, July 2, 2012
Frank Lloyd Wright Bio
Elements and Principles
Using the elements and principles of design I constructed two posters that represent each element and principle per Greek 5th Century. I searched through numerous books and websites in order to find all of these images and placed them accordingly onto the posters. Each element and principle is clearly defined with a supporting sentence and description of the image to go along with it.
If I had to change anything about my design it would be to use more color and really make the poster pop. I used an underlying grid to create order in the posters. One of the posters is done vertically while the other is done horizontally - the pieces fit better for each of the layouts in these forms.
Tri- Fruit
Stairway to Heaven
Inverse Leaves
Getting into Shape
Talking Trees
Tissue Please
Lines
Hands Off
This blind contour drawing of my hand was challenging to do as is all blind contour drawings since well, they're blind. In my hand I was holding my promise ring and my necklace with the chain weaving around my fingers. Thankfully my hand doesn't look this way in real life. With practice and patience I will be able to improve my skill in blind contour drawings.
On the Palouse
Originally I traced a picture taken on the Palouse in Washington State. I then began to play around using my new gadget - the Wacom tablet. As I have never really used a Wacom tablet before I did a lot of trail and error in the process of redrawing this photo digitally. I did however completely cover up the photo and create my own work of art. This is just the beginning of my growth with the Wacom tablet.






































