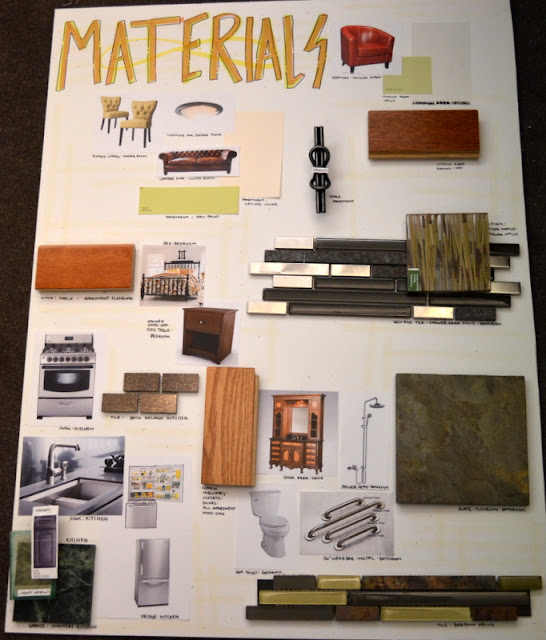A total of 4 boards were used to demonstrate the final pieces of the project to give the full spectrum of the project for the common space and two bedroom and one bedroom design.
As designers at Washington State University we were asked to come up with a design for a client that meet his idea for the project. Basically what he wanted was for the space to feel like home. He didn't give us so much as specific ideas as possible but more of the freedom to explore our creativity and ideas without having to worry to much about restrictions.
We were asked to find a poem, short story, or song that reminded us of what the meaning of home truly was. Since we were given the location of the project - all I will devuldge is that the location is somewhere on the Palouse - with that being said I applied what home meant to the people on the Palouse. That way if the client decided to go along with hotels or apartments then he could give visitors a taste of what the Palouse is all about. The song I chose is called "Amarillo Sky" by Jason Aldean. Its my personal knowledge first hand that the people of the Palouse are hard working folks and have long days almost everyday of their lives. I wanted to create a space using the color palette of the hay fields at 5 am in the morning when the sunlight hits the grains for the first time with the dew still in the air. Many times I have personally gone out in the hay fields and baled hay from dusk to dawn. The color palette is the earth tones the client prefers as well as the colors that come to mind when thinking about the Palouse.
Lyrics:
He gets up before the dawn
Packs a lunch and a thermos full of coffee
It's another day in the dusty haze
Those burnin' rays are wearing down his body
And diesel's worth the price of gold
And it's the cheapest grain he's ever sold
But he's still holding on
CHORUS
He just takes the tractor another round
And pulls the plow across the ground
And sends up another prayer
He says Lord I never complain I never ask why
But please don't let my dream run dry
Underneath, Underneath this
Amarillo sky
That hail storm back in '83
Sure did take a toll on his family
But he stayed strong and carried on
Just like his dad and grandad did before him
On his knees every night he prays
Please let my crops and children grow
Cause that's all he's ever known
CHORUS
And he takes the tractor another round
Another round, another round
And he takes the tractor another round
Another round
He says I never complain I never ask why
But please don't let my dreams run dry
Underneath, underneath this
Amarillo Sky
Underneath this
Amarillo sky
 |
| This is the materials board where the materials for each room are divided up by the individual room and for the entire apartment materials. It has a earth tone palette with accenting pops of red. |





